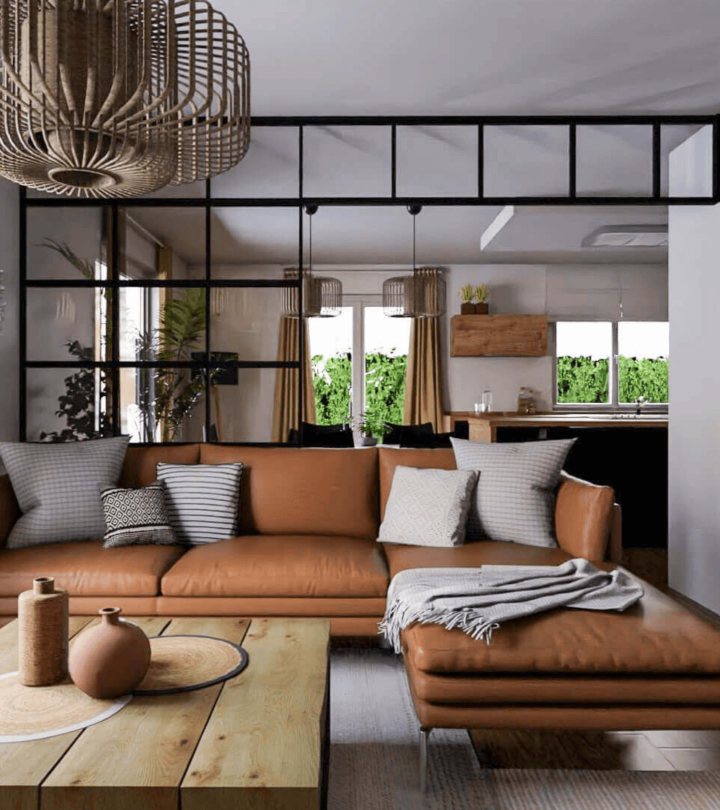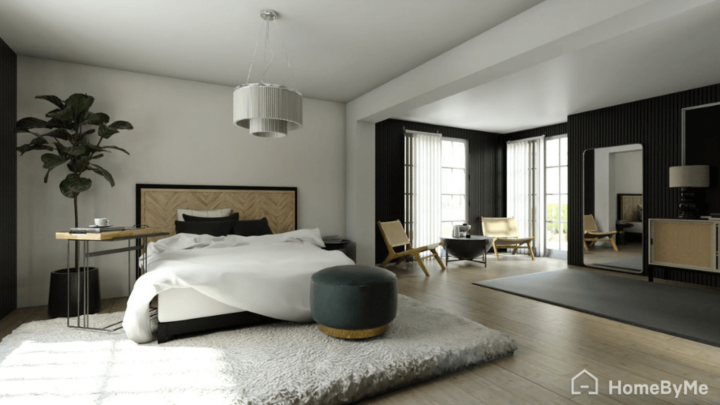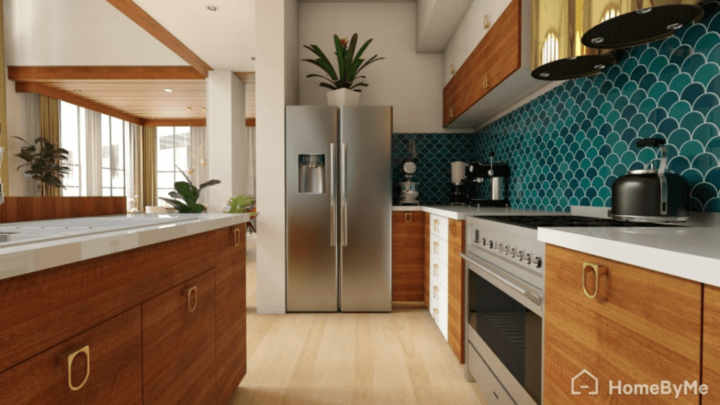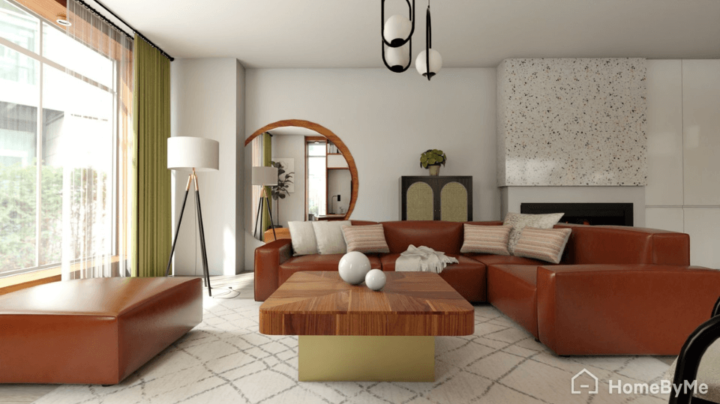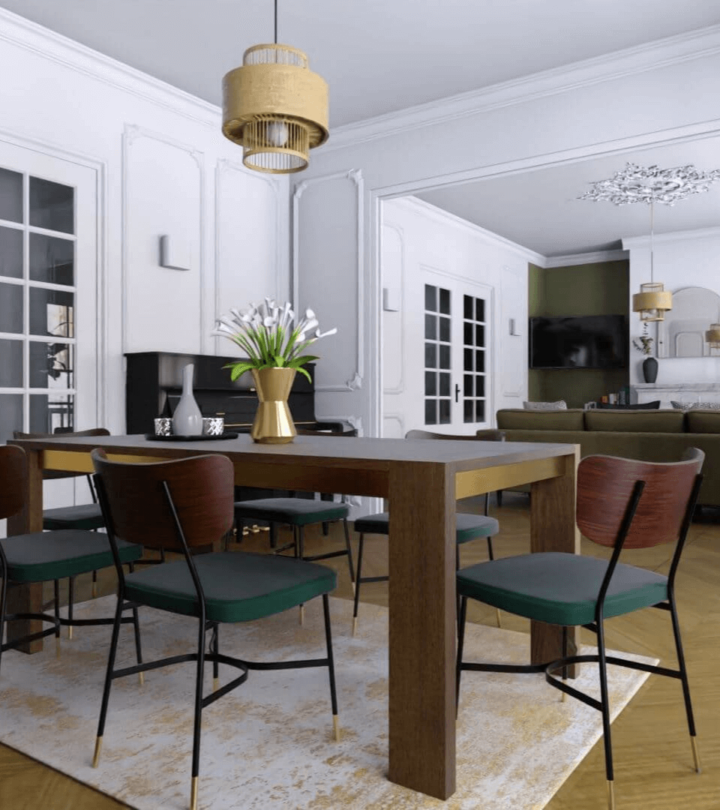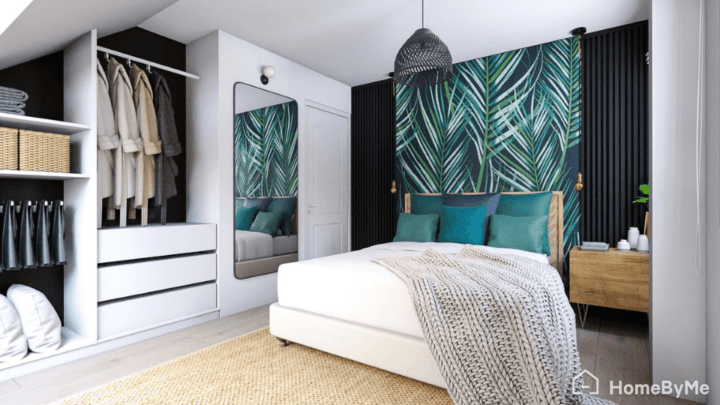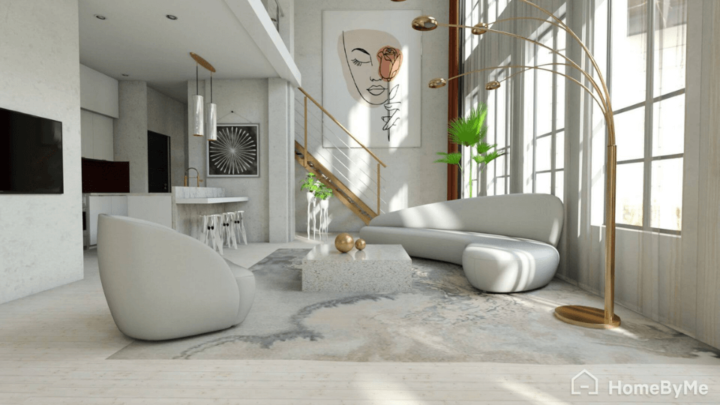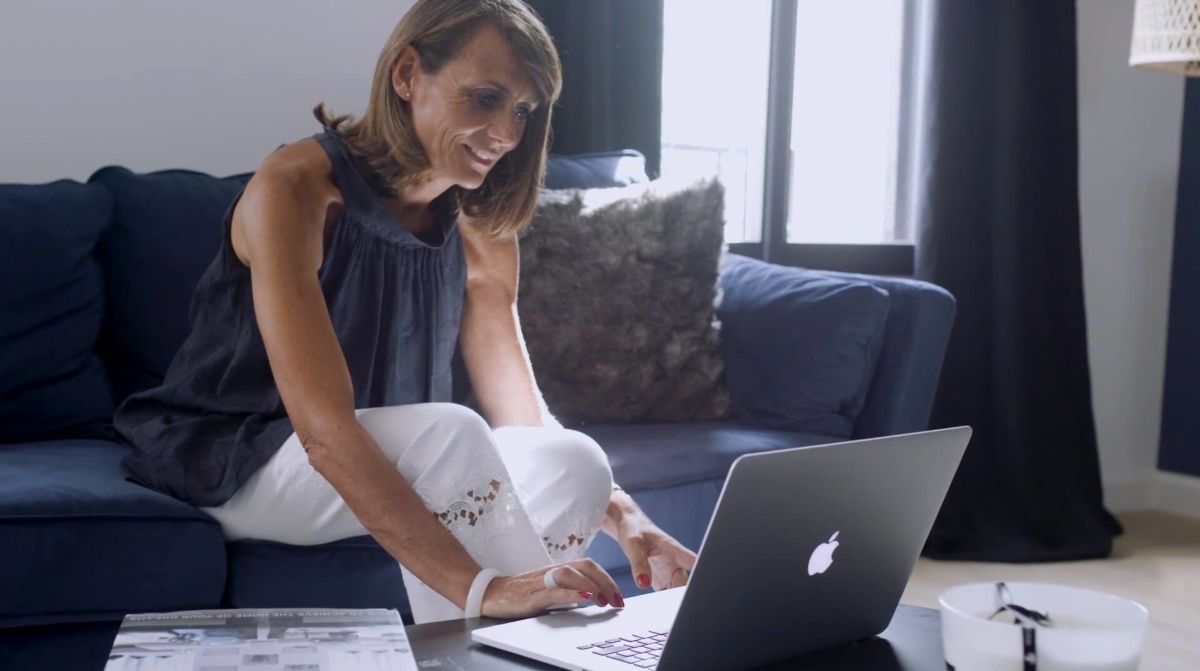Accelerate Your Business with 3D Planning

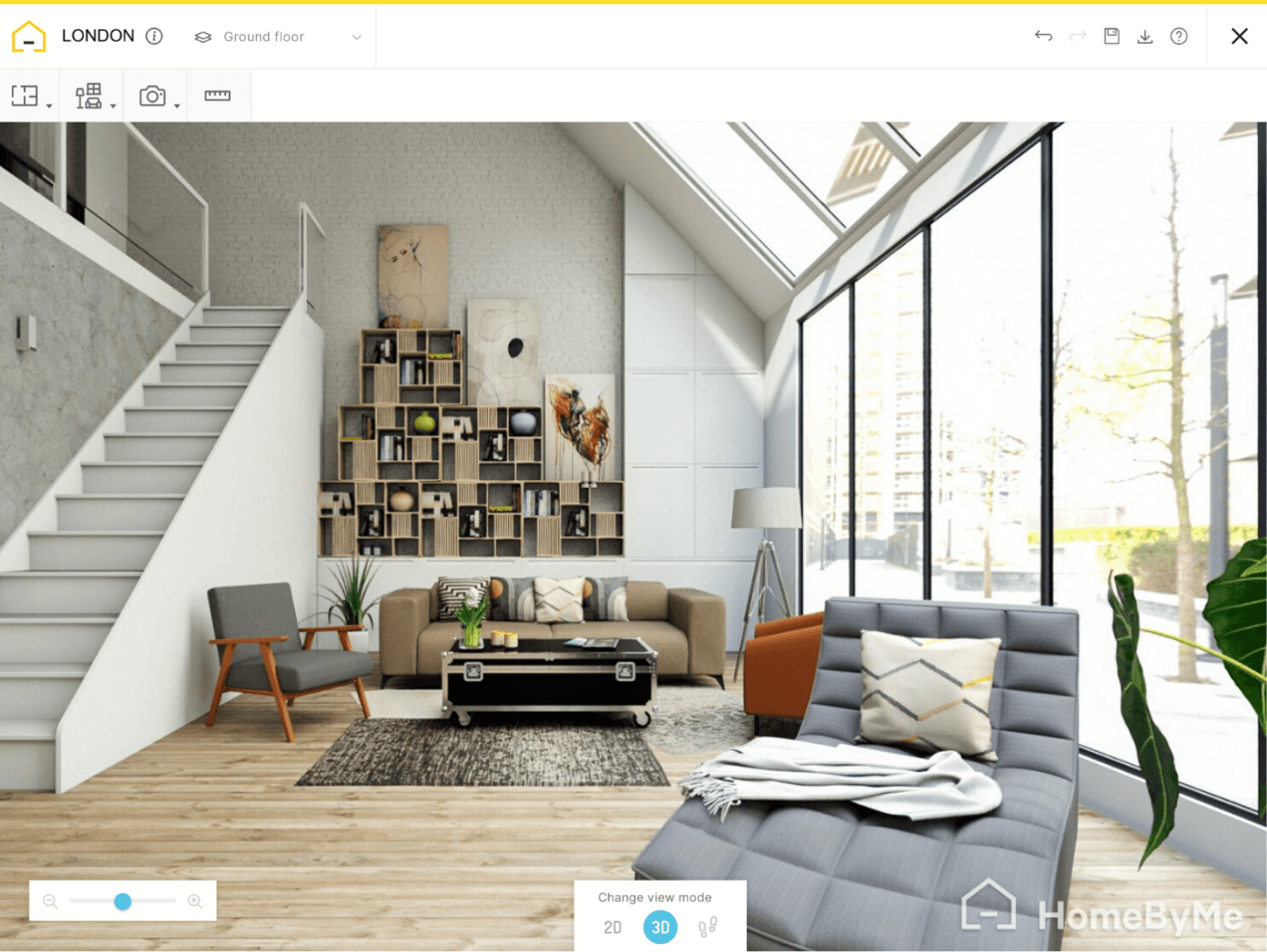
Delight your customers with engaging images
Get stunning visuals in minutes as HD Images and 360 immersive views to help your client project himself in his new interior.
Accelerate client decisions and save time
Share your work in real time with your client. In a world where “Seeing is believing” your clients can make decisions faster directly online.
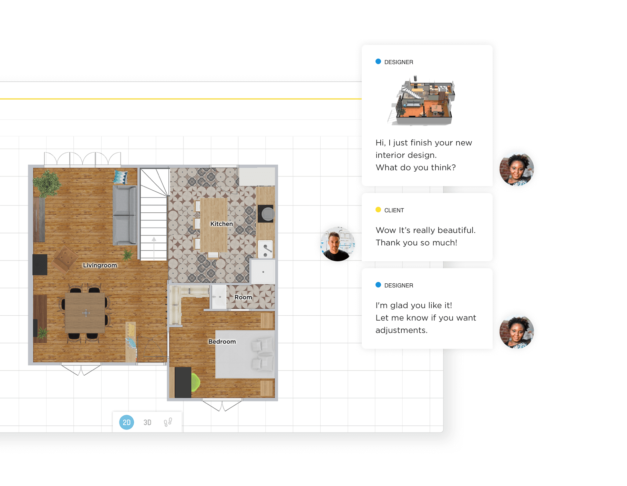
Dramatically reduce time project creation
Create your customer’s project in 3D and try out several styles and colors in a few clicks
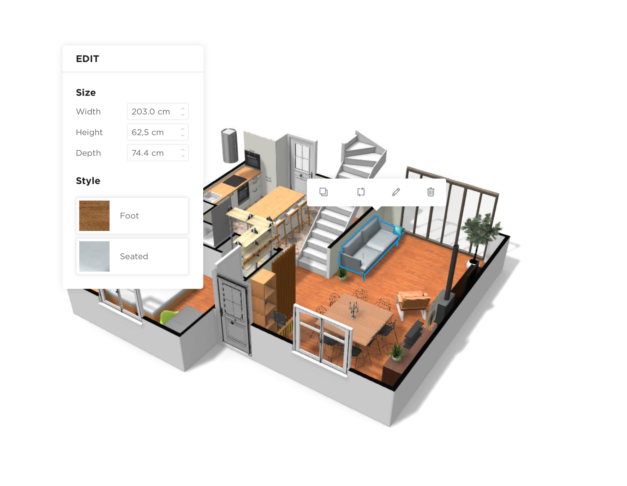
All the features you need
Draw your clients’ floorplan in minutes
Quickly sketch a detailed 2D floor plan starting from scratch or using a scanned floor plan
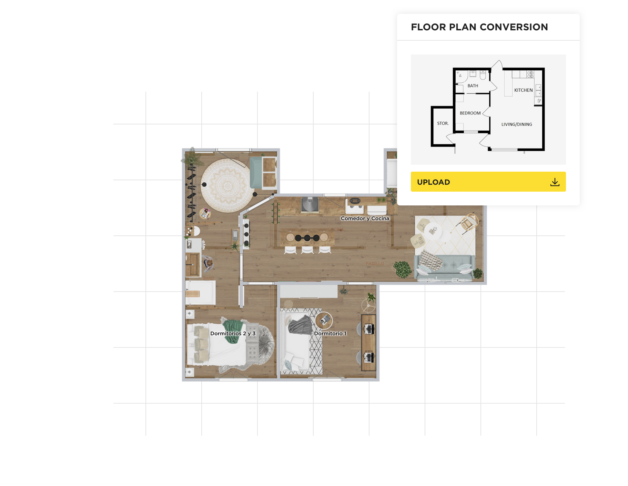
Create amazing realistic 3D images
Create 3D images to project your client in his new interior. Easily send these images to your clients via e-mail or share them on social networks to promote your services.
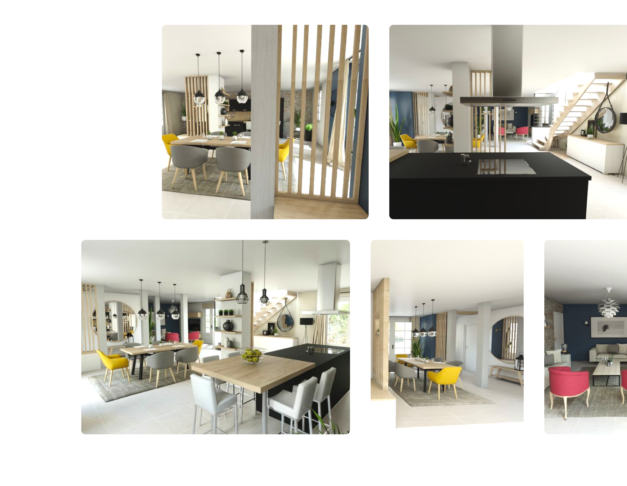
Access an extensive product catalog
Furniture, lighting, rugs or floor coverings, you'll find everything you need to express your style with our catalog of branded products.
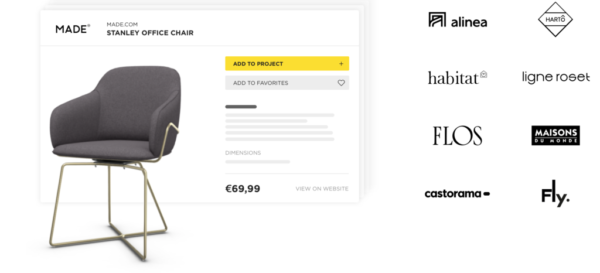
Manage your client’s home project in 3 steps
Turn your client’s housing project in 3D in just a few click
Furnish and decorate your customers’ project to match their expectations
Create the wow effect with HD images and immersive experiences
Try now, pick a plan later

