True basis of a 3D project, it will allow you to easily design your home and visualize it in 3D. In this section, you will learn everything about floor plan, so that your project becomes a reality!
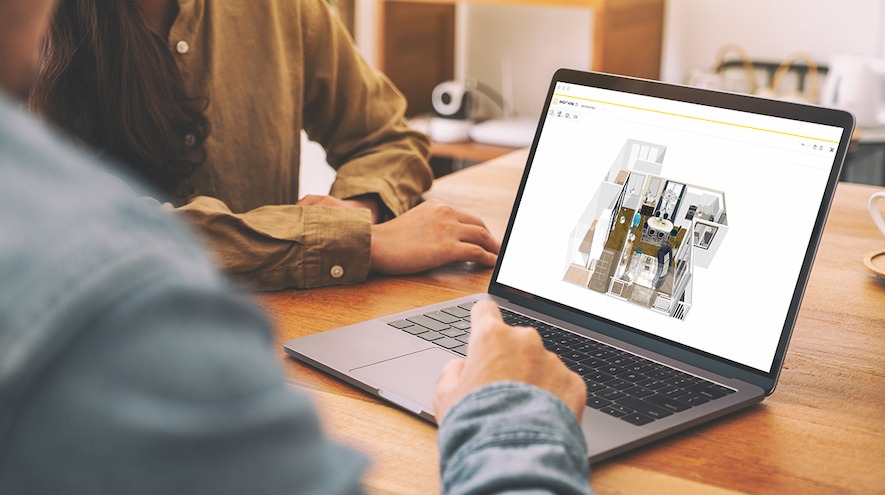
Are you in the planning phase of your home remodeling project? Learn how to create your own floor plan using 3D software.
Ready to start designing your new home? Discover our top tips for drawing great 2D floor plans with HomeByMe.
Home remodeling is not only for experts. Actually, it can be really easy! Learn more about drawing 3D floor plans here.
Use a 2D floor plan to map out your dream home design. Find out how to draw your own 2D floor plan with HomeByMe.
After drawing your dream home it’s time to view it from a real life perspective! Learn how to take a tour of your 3D project.
Are you designing a new home or planning a remodel? Find out how to create a floor plan to manage your project from beginning to end.
Seeing your interior from a bird’s eye can give you new ideas related to the space available in your garden or terrace. Discover here why Site plans are a necessary step of your home project!
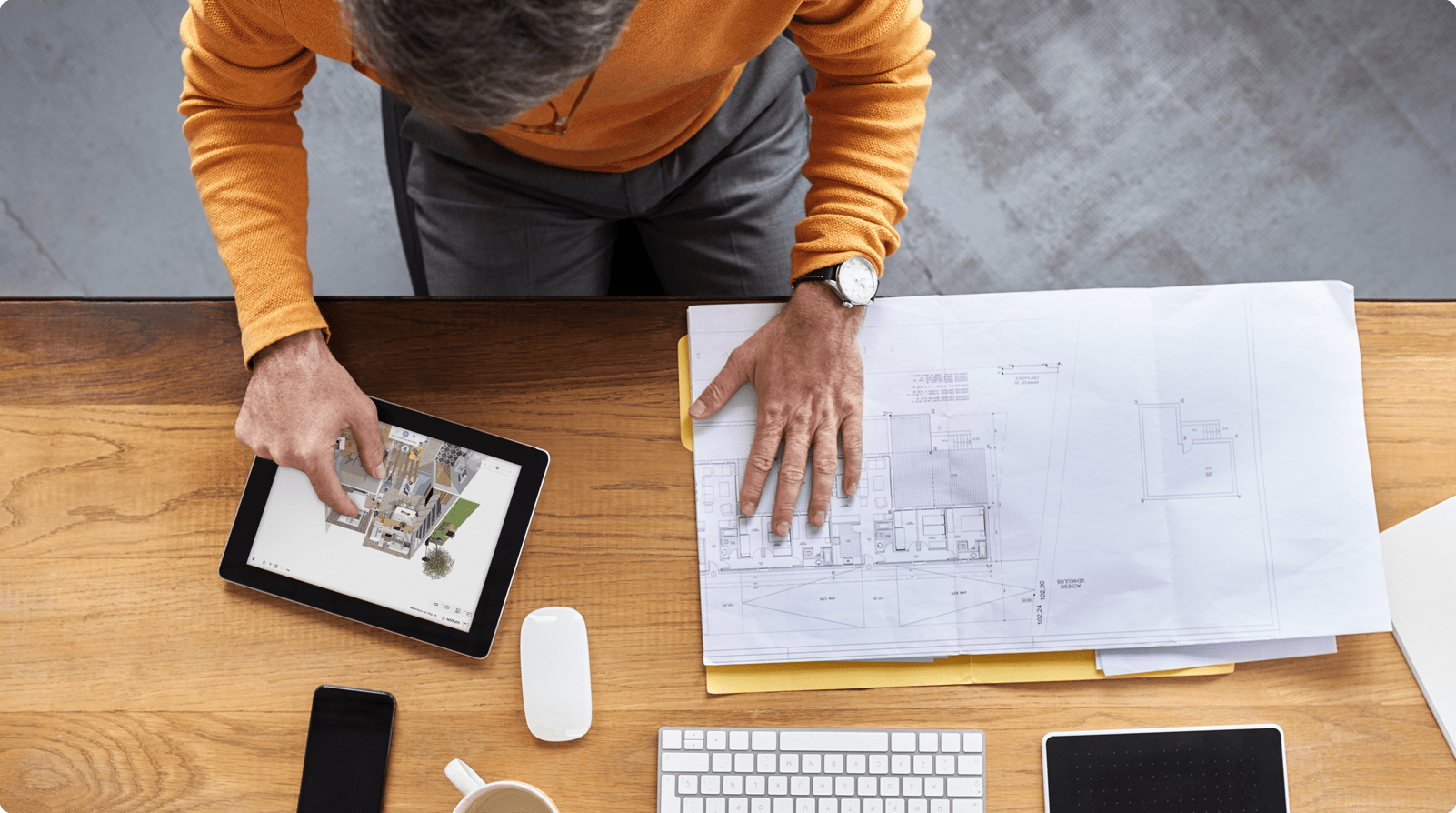
Imagine a professional-quality site plan without the expensive architect fees! Learn how to use a site plan software here!
Are you launching a home renovation project? It’s time to create 2D site plans online to test your ideas!
3D site plans can be used for all kinds of decoration and renovation projects. Discover how to draw 3D site plans here.
You have decided to change the design of your home but don’t know where to start? These pages will help you get your own home design online!
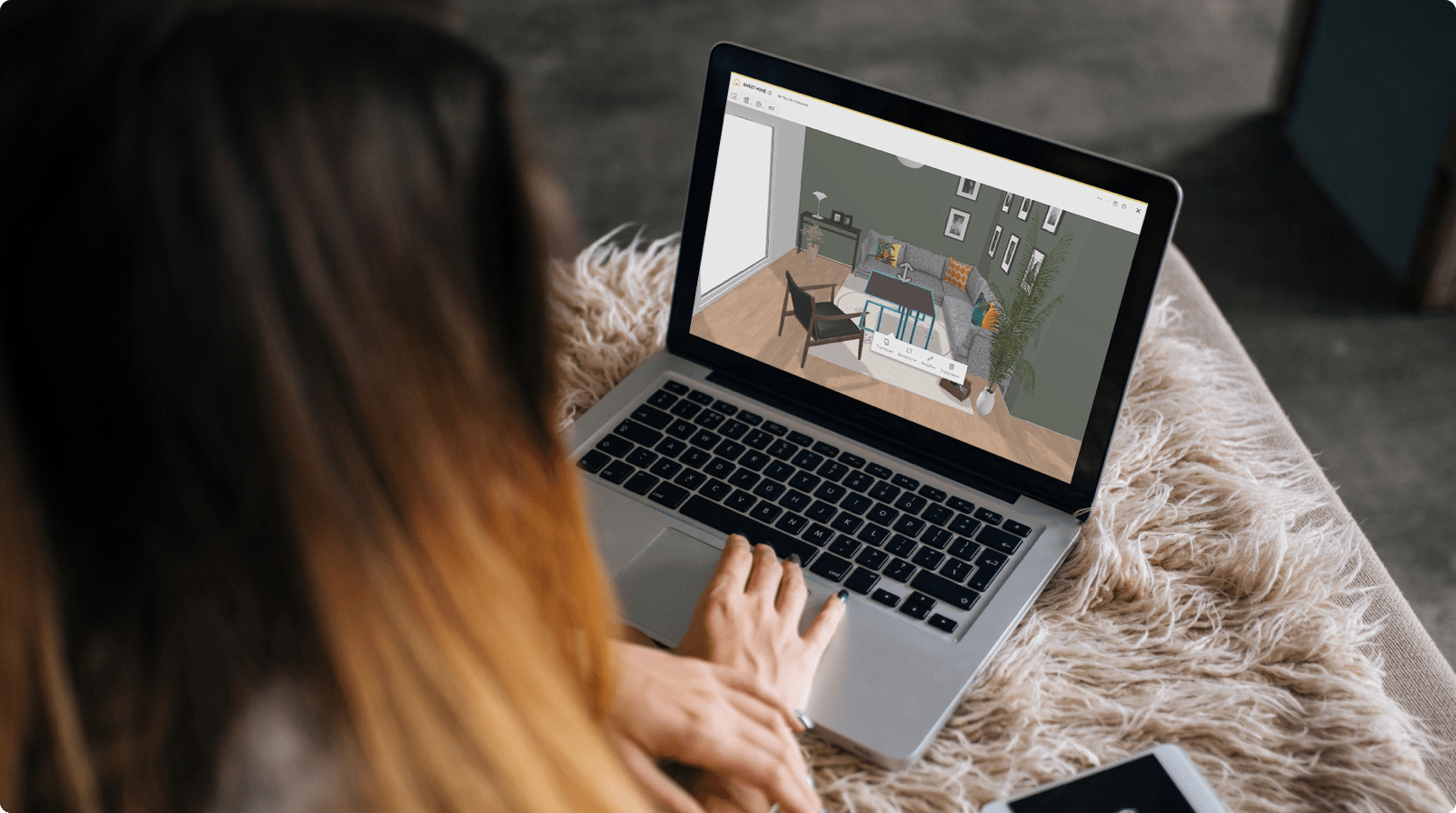
Is your home design project stressing you out? In three simple steps, become a pro on how to start designing your home using online software!
Do you want to create a bright, spacious home? Here are seven simple tips to optimize your home renovation interior design!
When it comes to interior design, it’s the details that make the difference! Learn how to redesign your bathroom with these design ideas.
The living room is the heart of your home. Here are a few simple ways to enhance your living room and create a welcoming space.
The bedroom is a place to relax and reboot. Include these design features to create a perfectly peaceful bedroom.
Are you planning a kitchen renovation on a budget? Here are a few simple changes you can make to update your kitchen today!
Do you have some decoration ideas in mind, but aren’t sure how to start? Discover how to create your home interior design project online !
If you enjoy tinkering on your own, our solution is perfect for you. Making a 3D plan will ensure the success of your renovation project. Read more about how to plan a DIY home remodel here!
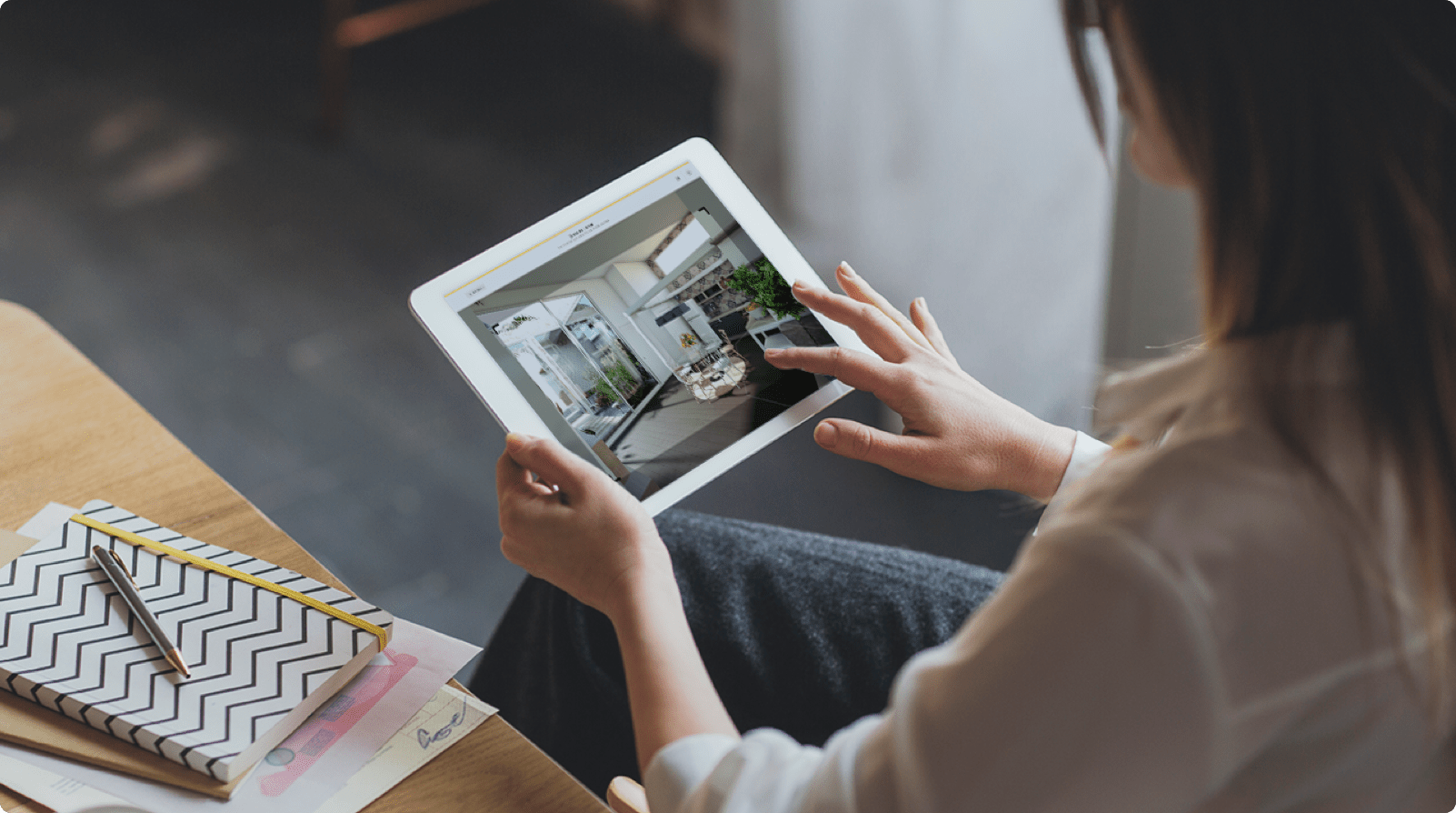
Visualization is key to redesigning a home. Struggling to imagine your new kitchen? Create a customized 3D floor plan of your dream kitchen!
Remodeling your bathroom can be an exciting, yet daunting project. Create a customized plan to update your bathroom with ease!
You want a unique piece of furniture in your home? Create it! Make a precise 3D model of the wooden furniture you want, and be sure to have the right dimensions for your interior. Discover our DIY tool MakeByMe, easy to use and with many design options!
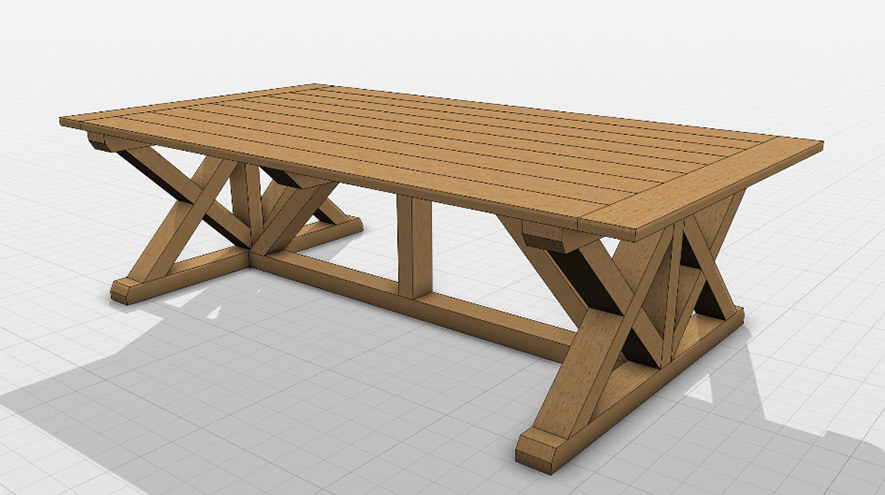
Can’ t find the perfect table for you in the stores? Create the DIY coffee tables of your dreams with our new DIY tool.
Depending on the room, it is sometimes necessary to build a bookshelf with custom dimensions. Learn how to make one easily in 3D, to get it right in real!
Many think you need to be a skilled carpenter to design and build your own wood projects. We show you how they are wrong here!
With so many of us working from home these days, DIY desks are not only practical but also are an essential piece of furniture. Make sure yours is unique!
There are many different home decor designs and accessories that can be made through wood crafting, let’s discover the possibilities!
Though you may not have thought it at first, a DIY farmhouse table is particularly easy to build, especially when you’ve created it in 3D before.
Get to know how simple and seamless designing your own DIY furniture can be with our 3D modeling tool, MakeByMe.
New to woodworking? Want to relax in your garden? Garden benches are among the simplest wooden pieces and also the most satisfying DIY project to do!
Any home improvement project involves a planning and design phase. Discover the main steps to design your home in 3D in this section!
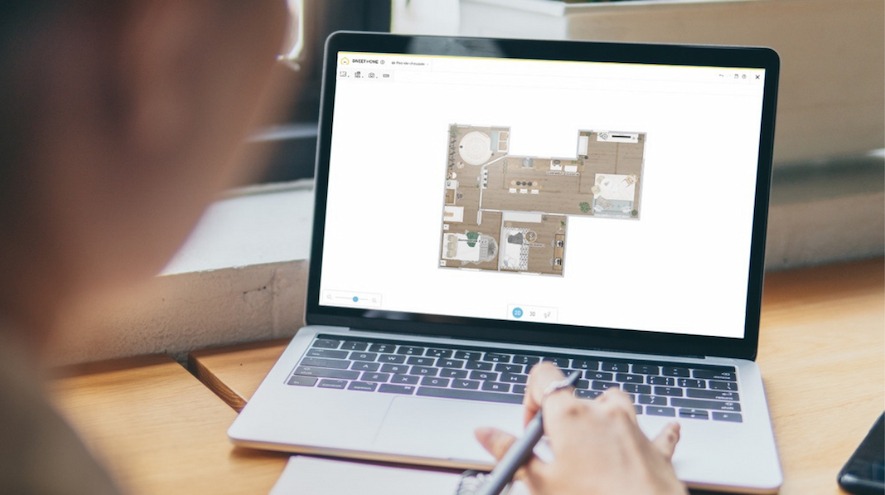
If you’re launching a home design project, you’ll need a detailed plan. Find out how to create and furnish a 3D floor plan with HomeByMe.
Would you like to view your dream home in 3D? Find out how to create beautiful 3D home decor images in HD of your design with HomeByMe.
Would you like to share panoramic views of your home design? Discover how to create 360° images and enjoy an immersive viewing experience!
Working from home is a reality since 2020. To keep a work-life balance and get the best of it, you better pay a special attention to the design of your home work space.
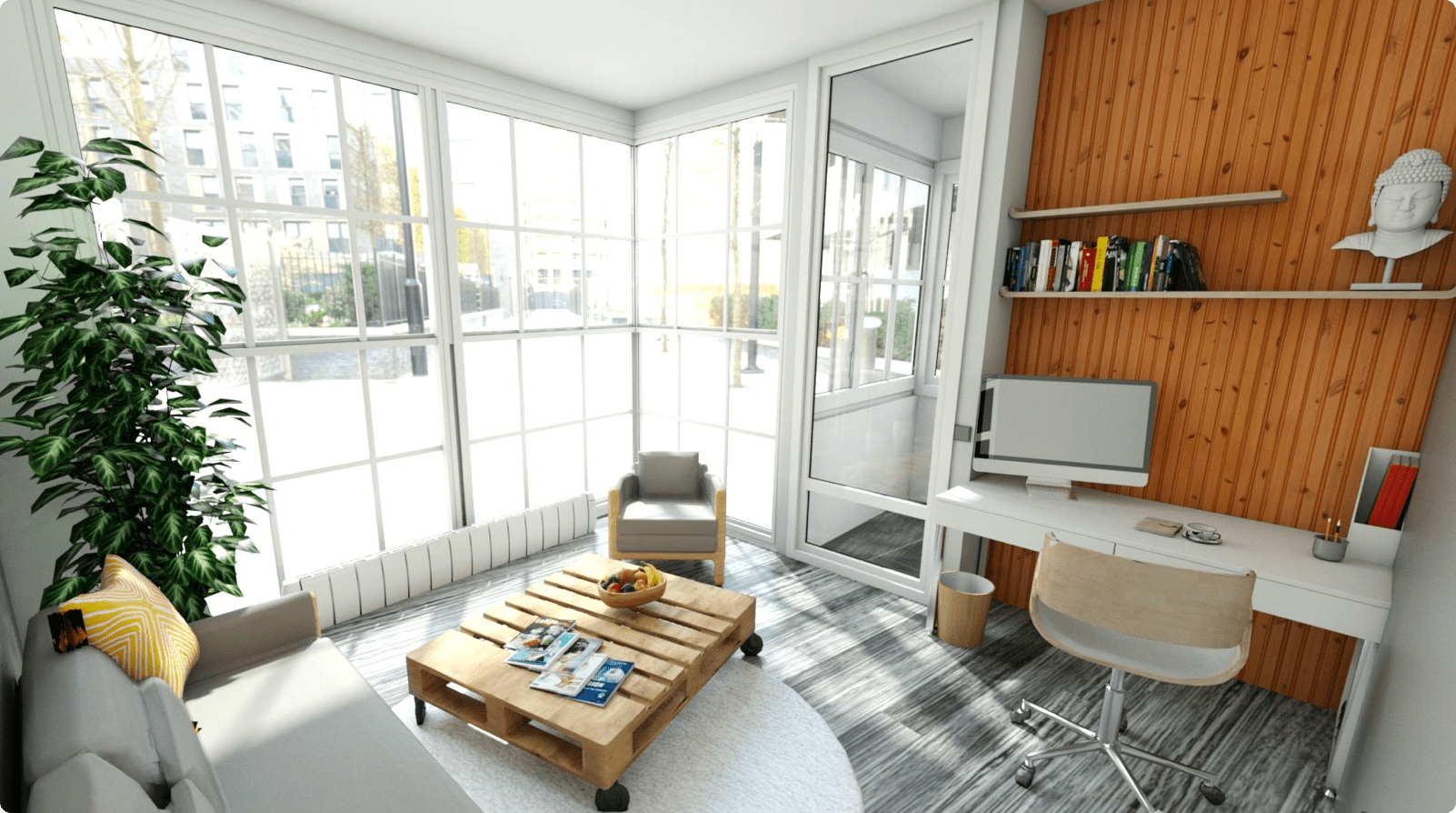
3D design software makes office planning quick and easy, whether you’re a beginner or a professional. Get ready to love working at home!
Whether you have a small corner or a dedicated space, these home office ideas will give you the ideas you’re looking for.
Before thinking about the ideal decor, the shelves or the most trendy desk, you must define the allocated space: create the floor plan quickly!
Express your creativity and design your office. Whether you’re on remote or in an office, these office layout ideas will inspire you.
From the space available to the accessories and furniture, every detail counts. A 3D project will help you to not forget anything