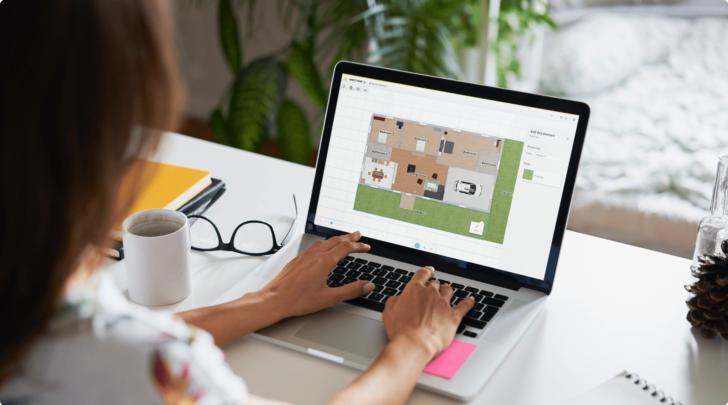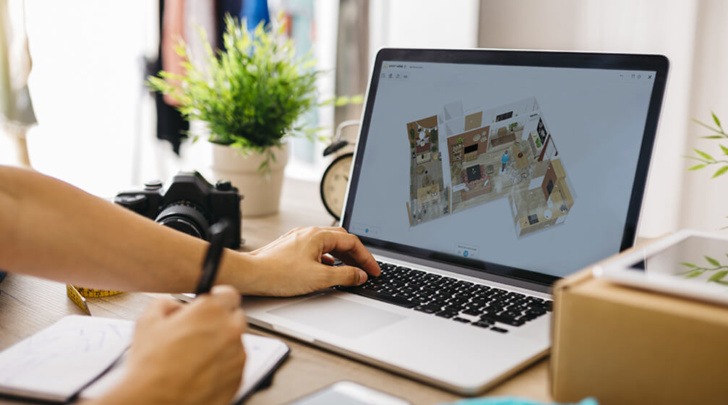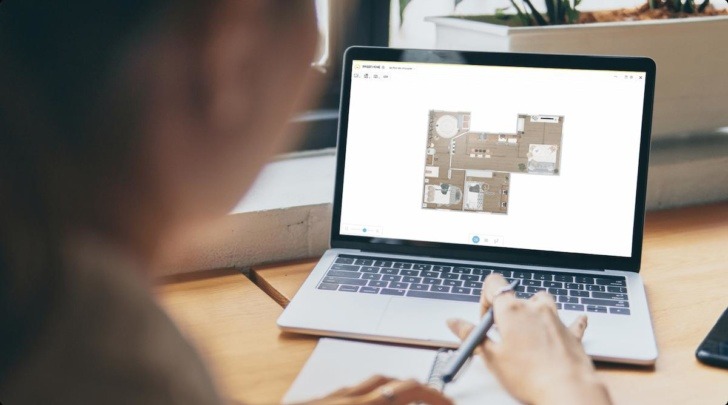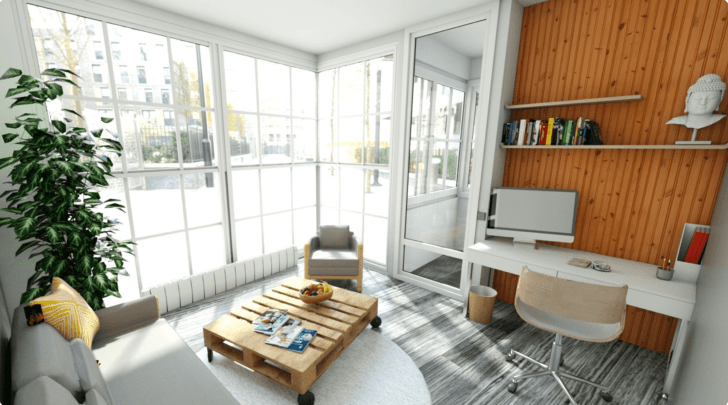Why do you need an office floor plan?
Create your perfect Home office in 3D
Try it in your virtual home
Be sure your furniture is perfect before getting things real
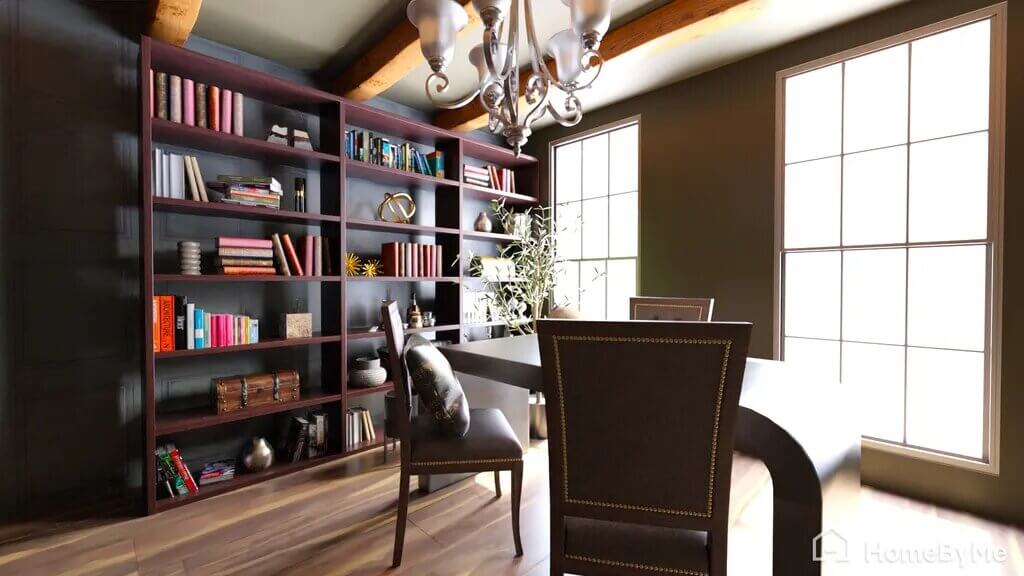
The office floor plan shows you what an office will look like before the project goes ahead. It’s a virtual bird’s eye view of the office and shows where everything will be located. Creating an office layout using a planner ensures that space is maximized for employees to produce their best work.
What to consider when designing an office floor plan layout
The size of the office, the number of desks required and how many people will be working in the office determines the floor plan. It’s easy to work out the most efficient size for an office using the intuitive 3D planner.
Each person needs an adequate amount of space to do their job effectively. The usual space is 14-17 m2 per person when designing an office floor plan layout.
With many people working remotely another consideration is how many employees are in the office in a given time. For example, some people may work part time and others only be in the office for meetings.
Meeting spaces are important in office planning too. Is a separate meeting room required to avoid distractions? Does the whole office have meetings together?
Creating the office floor plan
You can have the office floor plan drawn up by a professional or you can do it yourself. The HomeByMe planner allows you to design your own office layout easily and quickly. Why pay expensive interior designer fees when you can design your own office?
Designing the office floor plan with a planner allows you to add color, furniture, partitions and accessories, which can be moved and changed before you begin your project. You get a virtual design of what your office will look like with your interior design ideas.
How to create an open floor plan office?
This is a common choice in many offices as it allows staff to interact with each other. Gone are the days of people being shut away behind doors – today we all work together. An open office promotes collaboration and working together as a team which results in better productivity.
This style of office is also much cheaper than separate offices and you can fit more people into the space. Not sure how to create an open office floor plan? The HomeByMe tool has plenty of ideas to transform the space into a virtual plan. If you’re stuck for ideas take a look at the home office projects posted by the HomeByMe community for inspiration.
An open floor plan office is flexible, which means you can revamp the office or create more space if you need to. Teams can be moved around, and the layout can be changed to inject motivation.
Open offices can be distracting so it’s important to create a layout where everyone is happy and gets the privacy they need to work and concentrate. Designing it yourself means you can take account of this.
Office planning made easy
You don’t have to be an interior designer to do your own office planning. Using the HomeByMe planner is easy for beginners or design experts. If you have a little imagination and know what you want to achieve from your office layout you can put your design ideas into practice.
Change furniture positions, add walls, select colors, plants, pictures… the planner makes office design easy. You can even shop for office furniture – another time saving exercise!
If you’re having trouble getting started, you can find ideas for your next home decor in our Inspiration page.
You may also like
Get all the tips you need to make your perfect home office in your HomeByMe project.
Create your perfect Home office in 3D
Try it in your virtual home
Be sure your furniture is perfect before getting things real
Get started!

