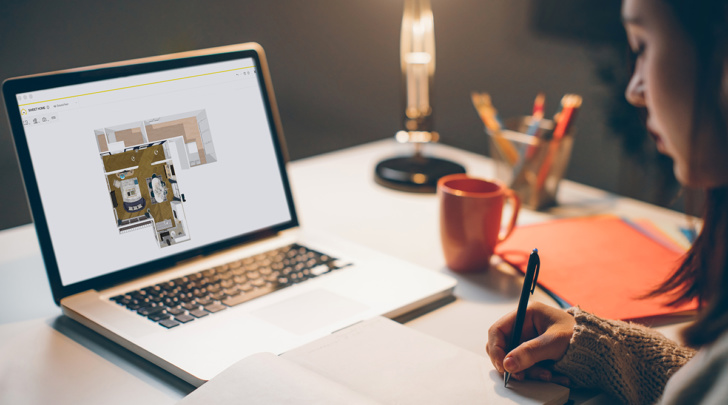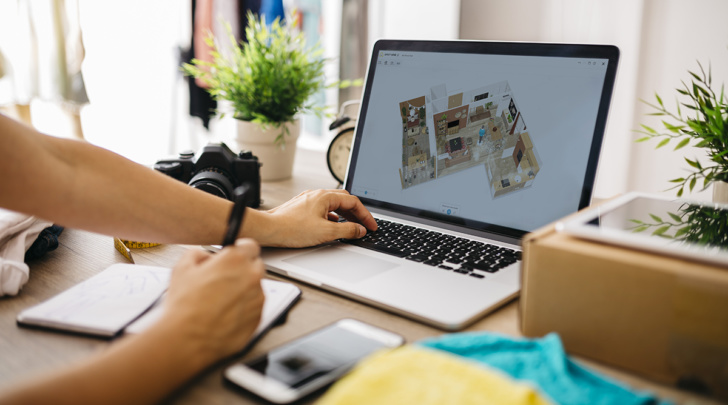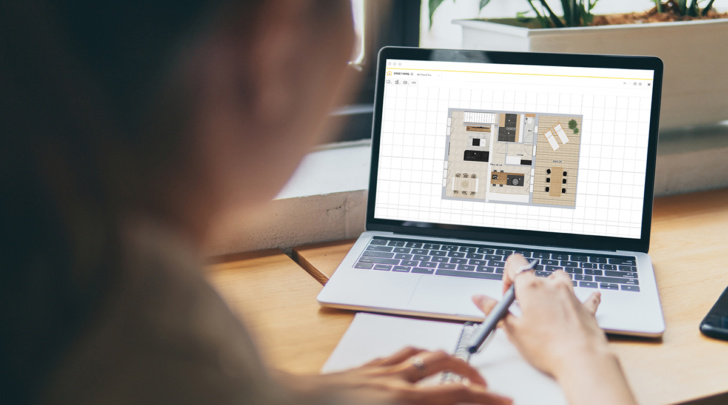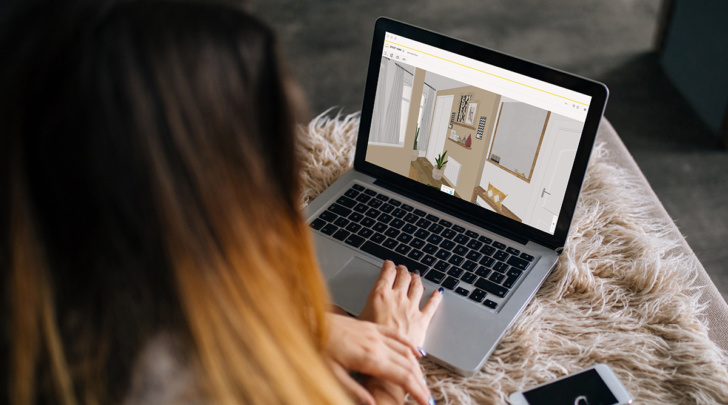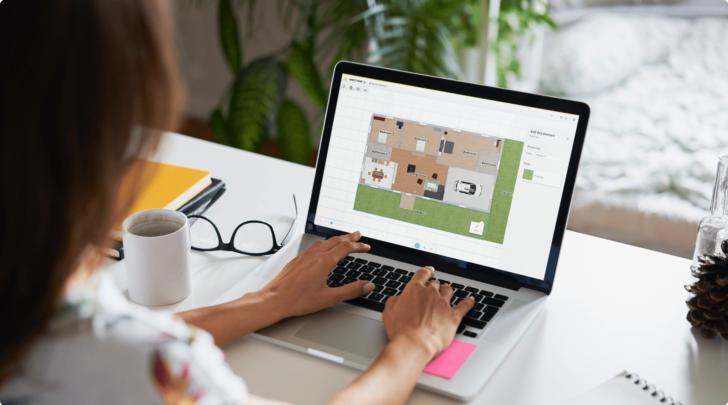What is a floor plan? Everything to know about floor planning!
Design and configure the layout of your home
Visualize your final design in 2D or 3D
Communicate measurements and structural features
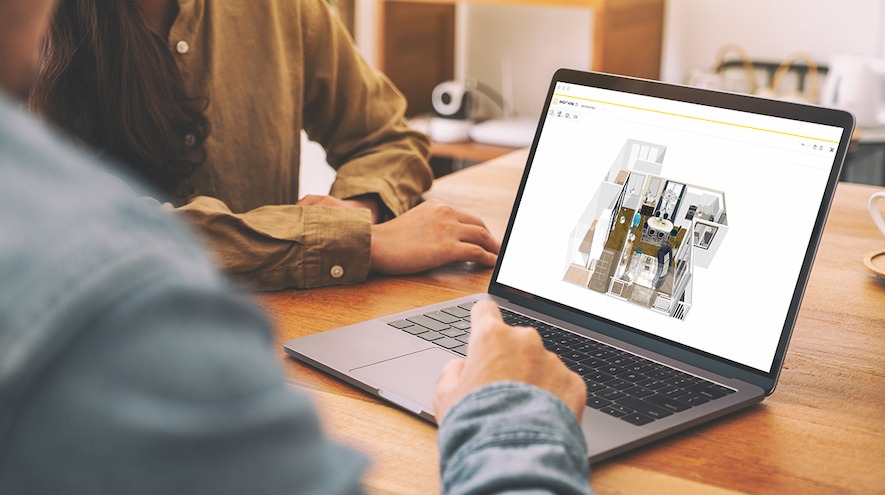
You’ve heard that you need to begin your 3D project with a floor plan but don’t know much about it? Discover here what is a floor plan!
A floor plan is a bird’s eye view diagram of a home or property. Its purpose is to illustrate the design of the property and it therefore includes structural and design details such as walls, windows, doors and stairs as well as fixed kitchen appliances and bathroom fittings. A floor plan is drawn to scale and should include measurements such as surface areas and communicate the purpose of the different rooms. Floor plans can include outdoor areas and are either furnished or empty depending on the intended use of the floor plan.
What types of floor plans exist?
2D floor plans
2D floor plans show the basic outline of a property including walls, doorways, windows and entrances. This type of floor plan shows the layout of the rooms very clearly, and is a flat drawing, showing the property from above, without any depth. 2D floor plans can be sketched by hand or created online.
Find out more about 2D floor plans.
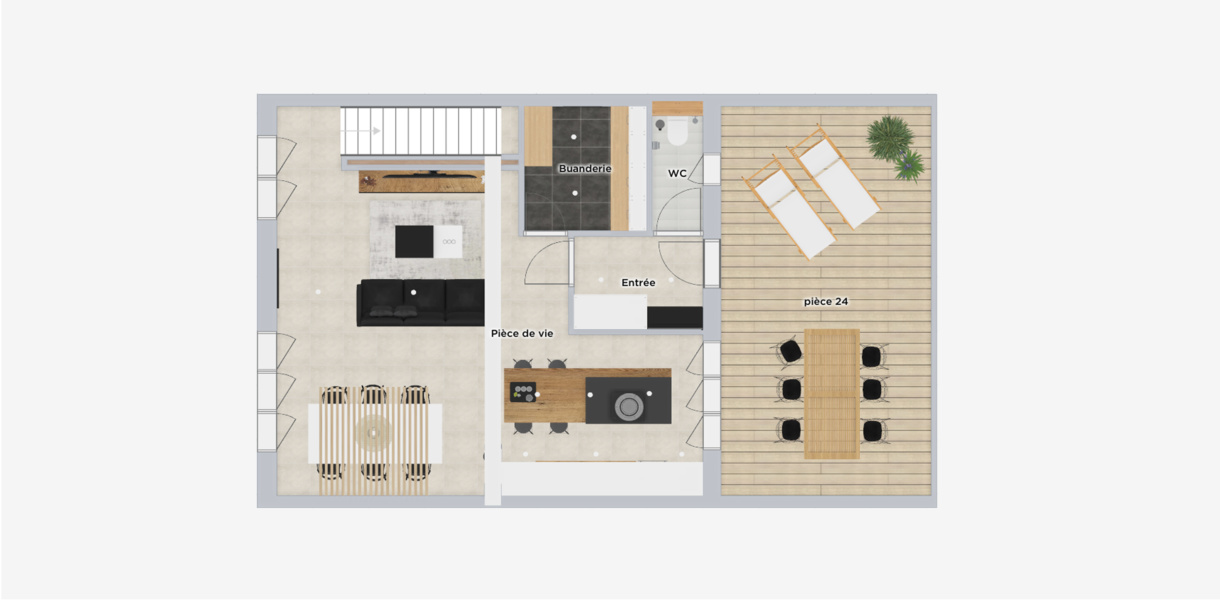
3D floor plans
3D floor plans present a property’s design, layout and configuration in 3D. 3D floor plans often show the property from an angle and include the dimension of height into the drawing. The added depth means that details including furniture and decor are easier to visualize in a 3D floor plan.
Find out more about 3D floor plans.
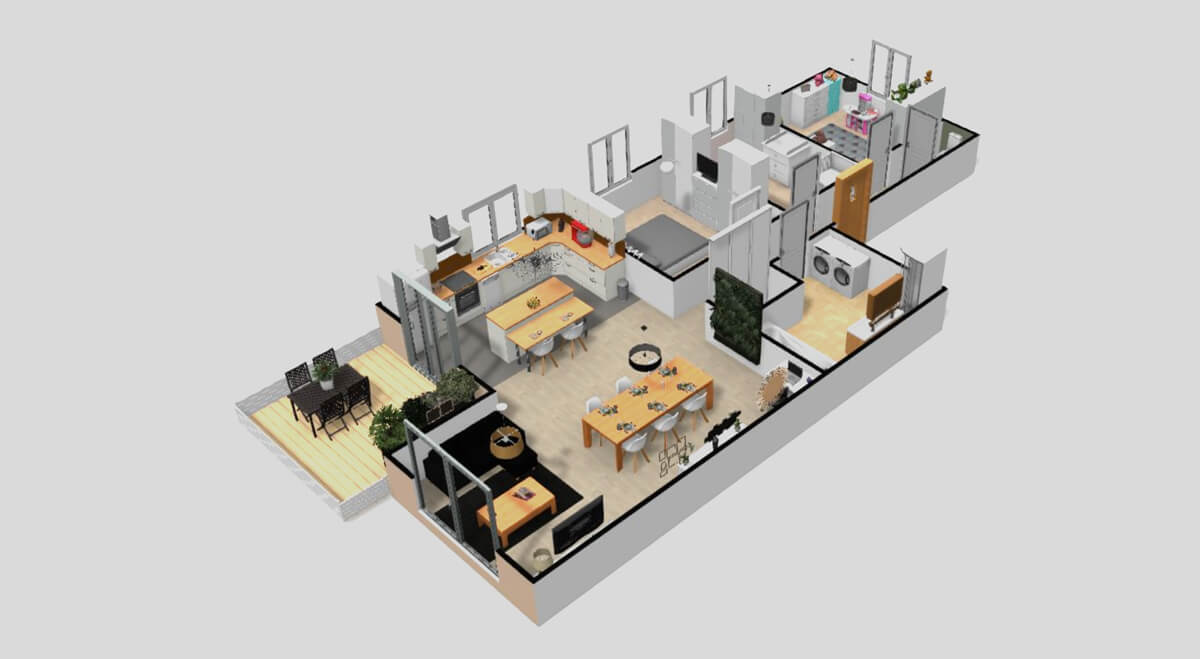
First-person perspective or a live 3D Floorplan
The first person viewing mode allows you to enjoy a virtual tour of your floor plan. Envisage yourself in the space from a first-person perspective and make informed design decisions before starting your renovations. A live 3D Floorplan is the best way to know if your design suits you!
Find out more about live 3D Floorplan.
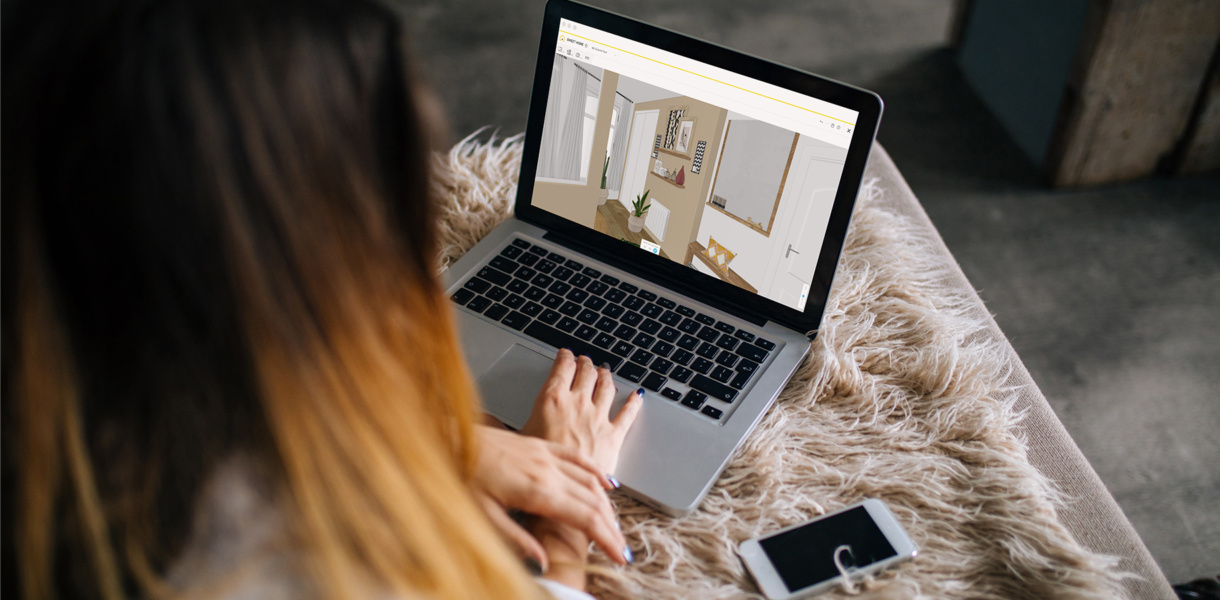
Why create a floor plan?
Floor plans are incredibly useful to create spatial awareness when designing an interior and to ensure the proper circulation of a chosen layout.
Used by professionals or for personal use, floor plans assist in home and office renovations, interior design, architectural design, building construction and real estate publications.
Floor plans are the foundation for home remodelling projects. They enable you to communicate your vision with designers and builders, resulting in more exact quotes and a better understanding of your project by everyone involved.
Use your floor plan to help you configure the layout of your furniture in your home or office, before making expensive purchases, which can be costly to return.
Floor plans are often used to demonstrate a property in real estate listings, which is particularly useful when buying a brand new home directly off the plan. Floor plans are important for home remodelling projects and redesigns in order to create a clear strategy.
How to create a floor plan?
Fortunately, with today’s technology, creating a high-quality floor plan is a quick and simple task. Anyone can draw a floor plan, if you take a few minutes to learn the basics before starting.
Choose between the DIY option of creating your own floor plan from scratch using our software or enlist our services to have it created for you, from a rough drawing.
Further information:
Floor Plan examples to inspire you!
Bathroom Floor Plan
Choose your bathroom style, from ultra modern to classic, and select corresponding bathroom fixtures from our product catalog.
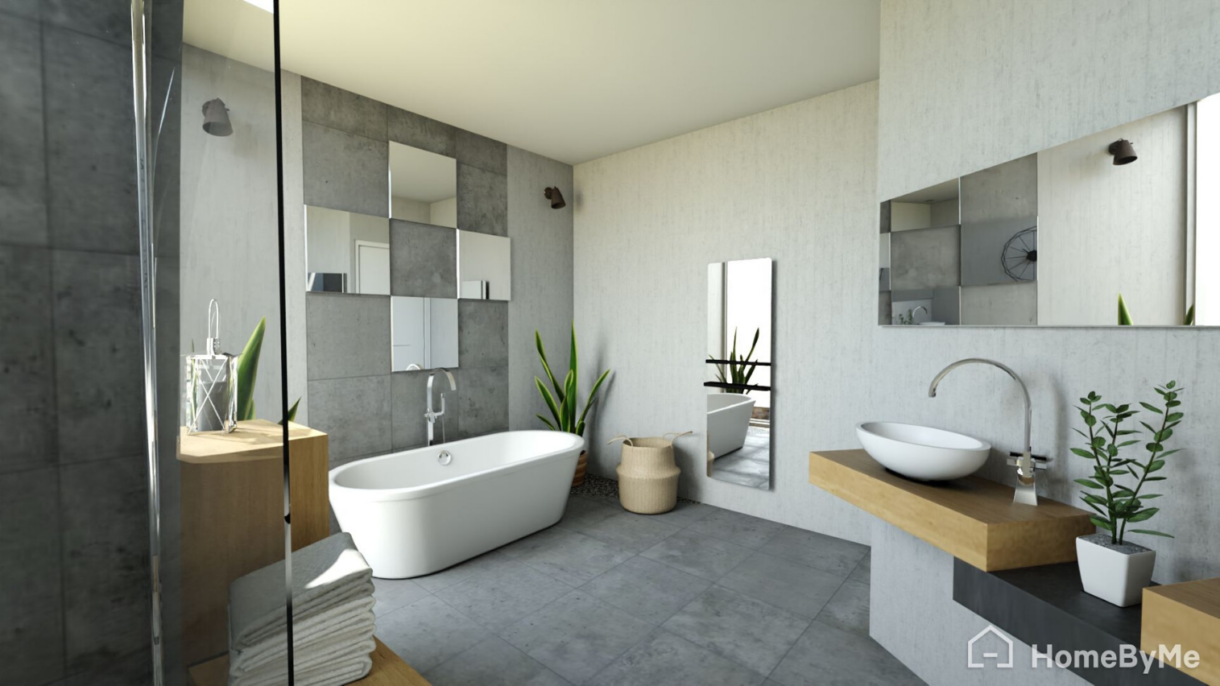
Kitchen Floor Plan
Depending on the layout of your room, you can choose between several kitchen configurations including open-plan, L-shaped or U-shaped.
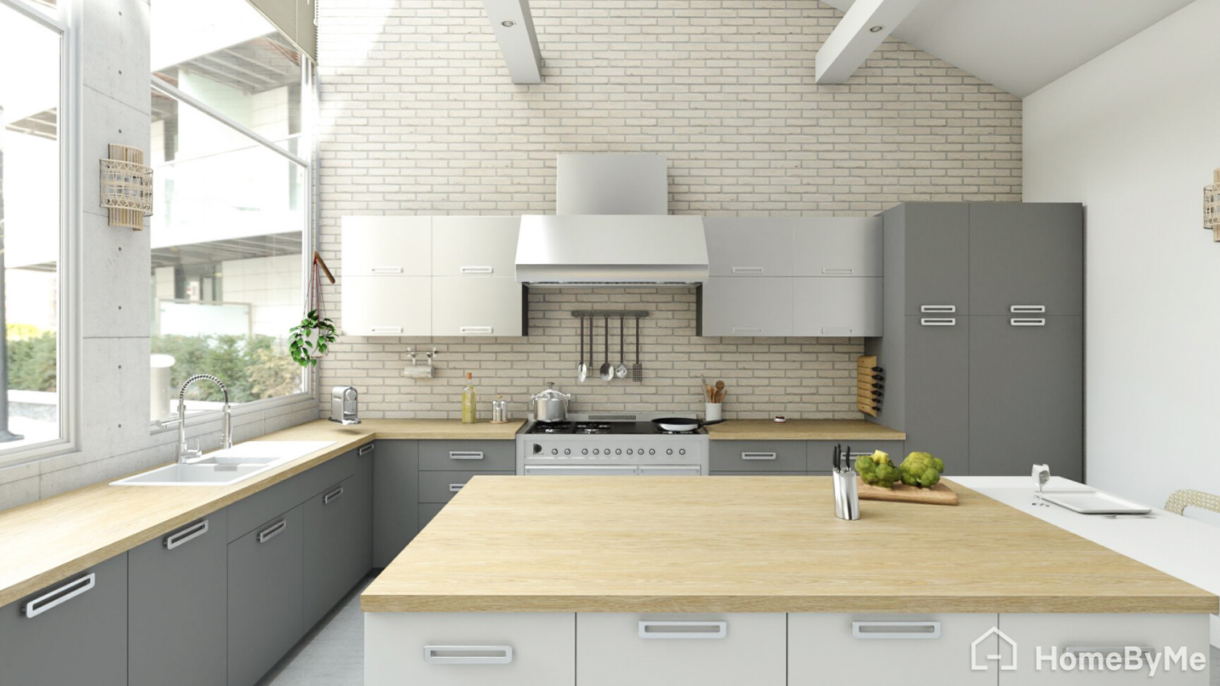
Bedroom Floor Plan
If you are transforming your bedroom, select from a range of wallpapers and paint colors to match your style.
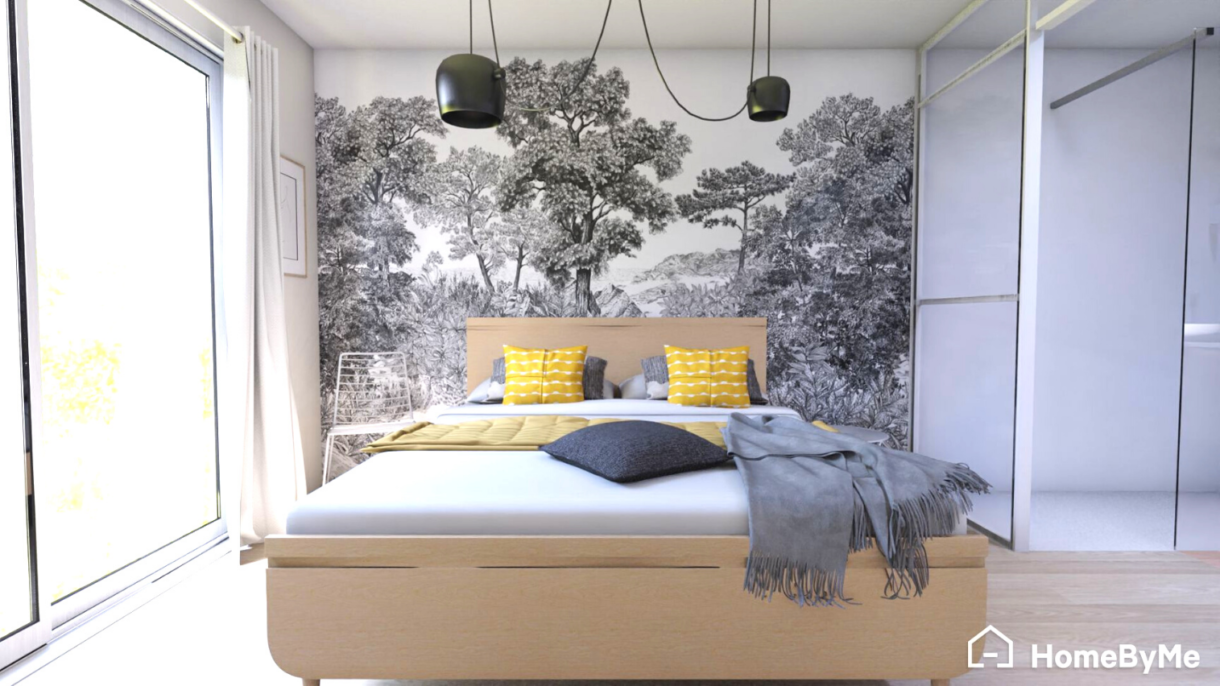
No matter your preferred design style, you will be sure to find ideas for your project in our Inspiration page. Visit industrial-style lofts, farmhouse kitchens, minimalistic scandinavian living rooms, vibrant bohemian bedrooms, and sleek, modern bathrooms to help get your ideas flowing.
You are an interior design professional and looking for a 3D tool to fulfill your customers? Our new HomeByMe Pro website will meet all your needs!
You may also like...
Use a floor plan to manage your home remodelling project from start to finish. Easily visualize your design and access technical information.
Design and configure the layout of your home
Visualize your final design in 2D or 3D
Communicate measurements and structural features
Need a helping hand?
From 14.99€, give us your plan and our team will create your 3D project. Then you’ll only have the fun part left: decorate your house!
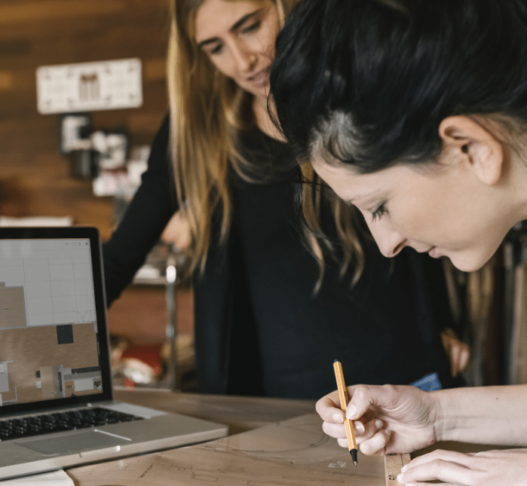
Start for free!

