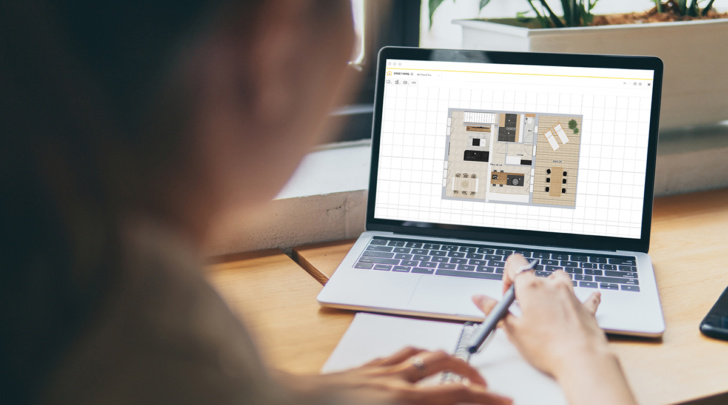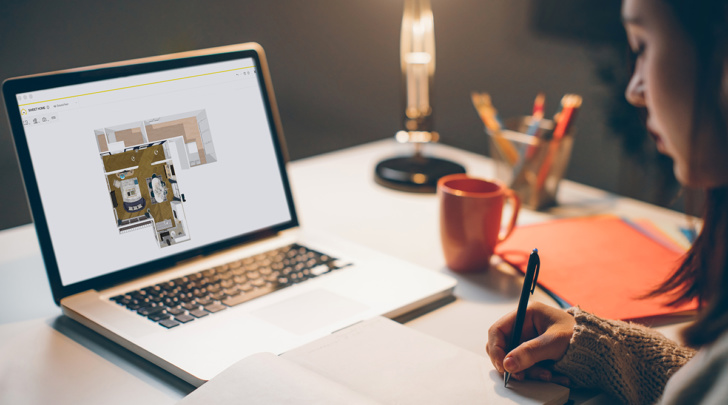How to create 2D Floor Plan online?
Draw your 2D floor plan to scale or design a home from scratch
Customise your door, window and wall measurements
Test and compare different room layouts

Use a 2D floor plan to map out your dream home design. Find out how to draw your own 2D floor plan with HomeByMe.
What does your dream home look like? What if you could design and view it online today? With HomeByMe, you can create your own floor plan in the space of a weekend, without any prior design experience!
Get started by following our step-by-step guide to creating your own 2D floor plan below and then find out how you can furnish and view your floor plan in 3D!
Sketch your 2D plan
The first step is to draw the outline of your home, either by inserting suggested room shapes or drawing a custom outline, using the pencil tool. You can choose to include room measurements, in order to create an accurate representation of your home and add room labels (e.g. bathroom, kitchen, Sophie’s room, etc.).
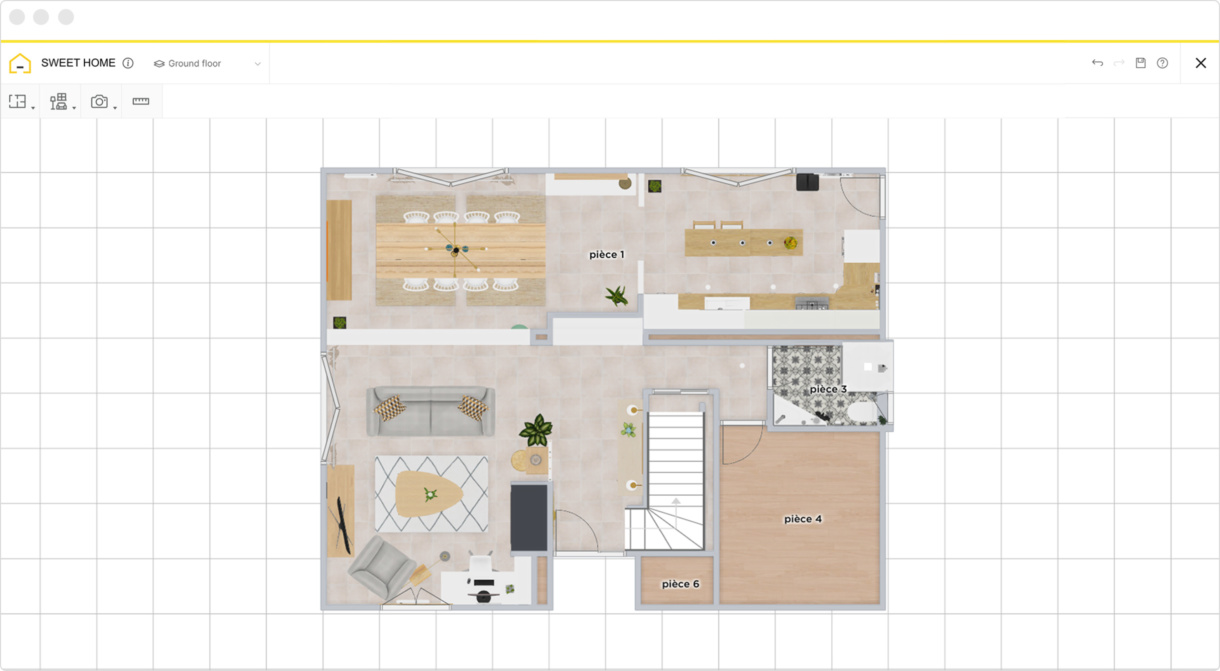
Import existing floor plans
If you wish to speed up the process, you can import existing floor plans into HomeByMe and trace over the outline to obtain an exact replica of your original floor plans. Alternatively, if you haven’t got time to trace or draw your own floor plan from scratch, you can use our Floor Plan Creation Service, to create your 2D and 3D floor plans from a rough sketch.
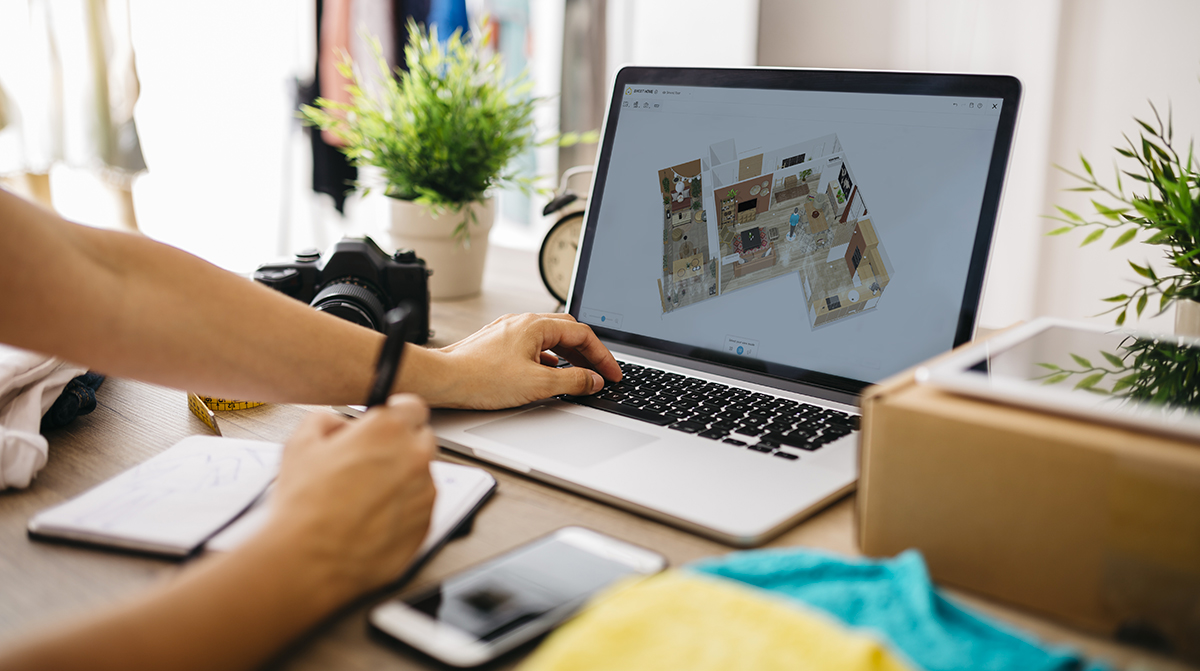
Insert windows and doors
Now that your outline is complete, insert and position your windows and doors according to your needs. Choose generic windows and doors from our product catalogue in order to customise their dimensions and opening direction to fit your design.
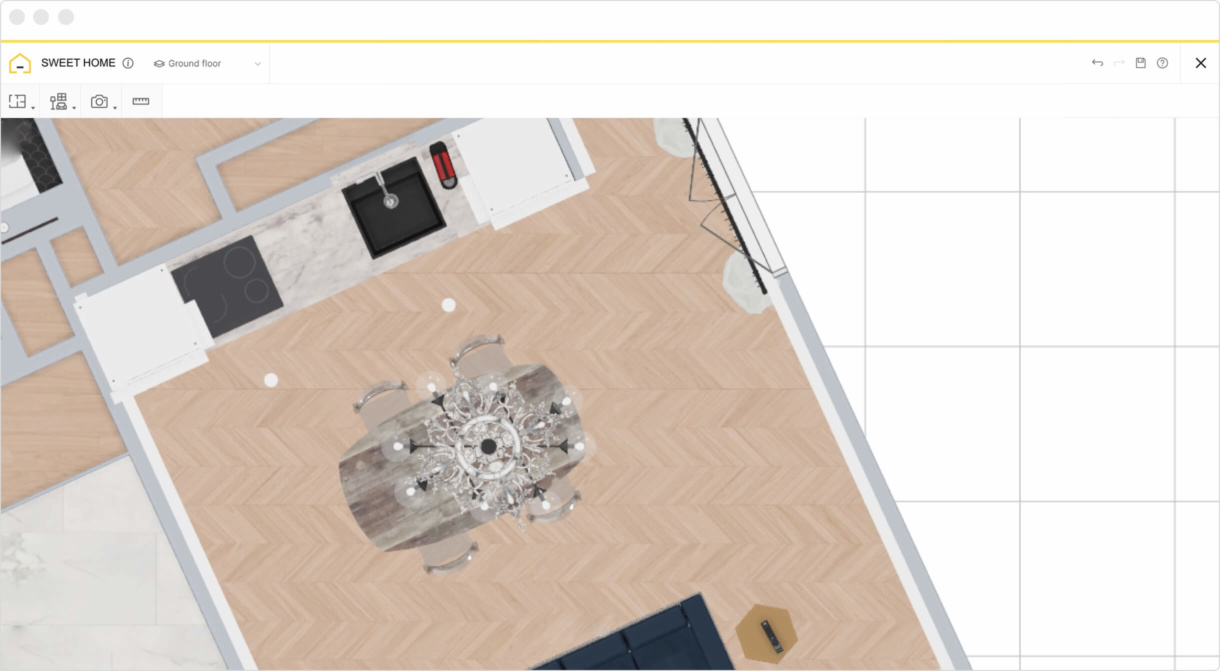
Add floors and stairs
Dreaming of a multi-storey home or a loft? Easily add floors to your home with a few clicks or create a mezzanine within your loft space, by adjusting the floor height and adding stairs.
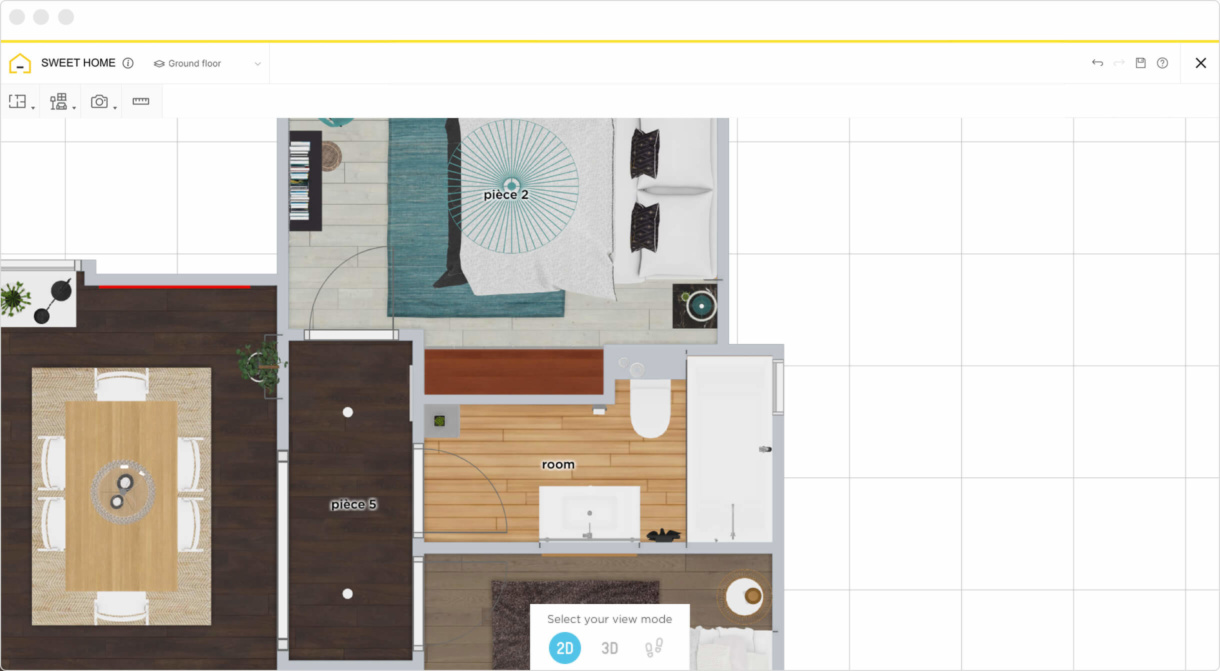
Why create a 2D floor plan?
2D floor plans give an overview of a property including the room layout, as well as exterior features, such as pools and outdoor entertainment areas. If you’re launching a home remodelling project or building a new home, a 2D floor plan is necessary to plan and manage your project from start to finish.
Choose which details to include in your 2D floor plan, such as room labels and measurements, main furniture and table accessories. This information can be useful when discussing your project with building contractors and suppliers.
Print Home Decor images in HD of your 2D floor plan to carry with you while you are shopping for building materials or home furnishings. You can use the screenshot tool to save a copy of your 2D floor plan at any moment, which you can share online, along with your project link, to gather feedback.
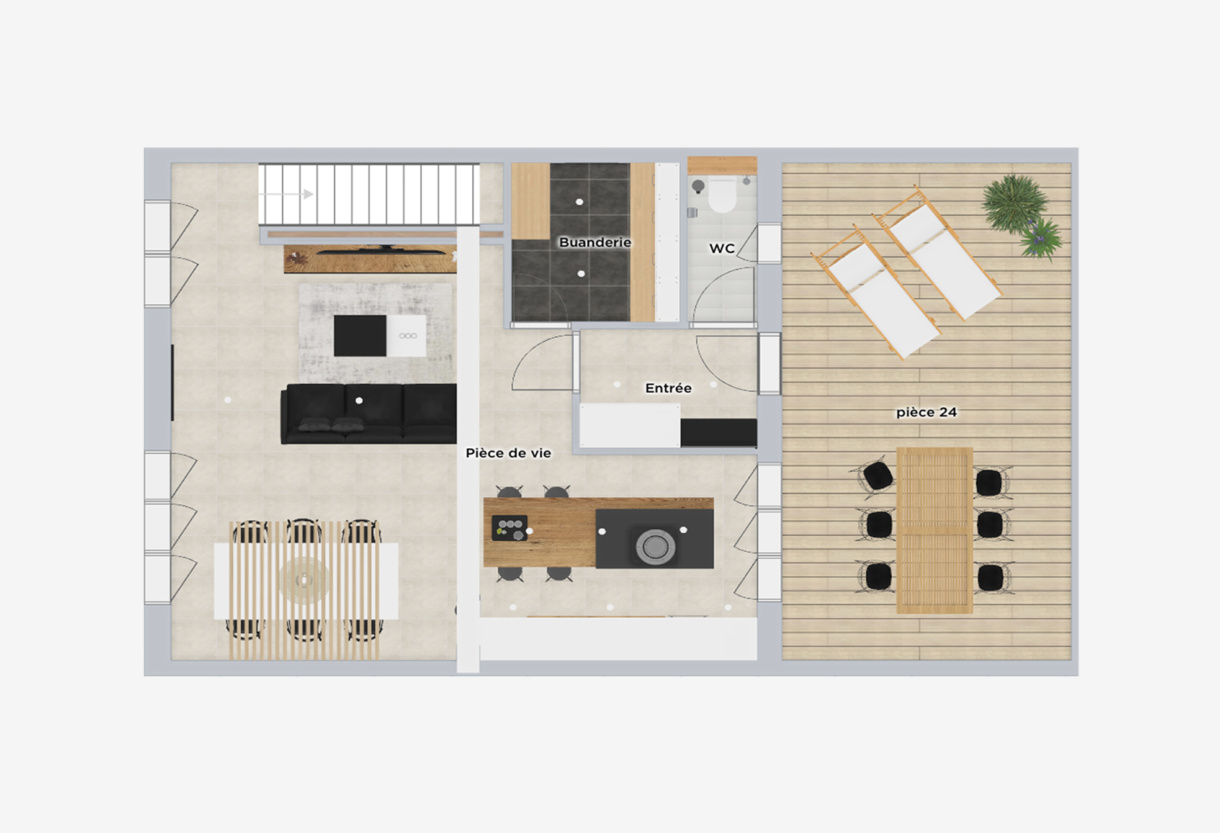
2D Floor Plan Examples
2D Kitchen Floor Plan
Easily plan your kitchen remodel, by testing out various benchtop configurations until you find a design that meets your needs.
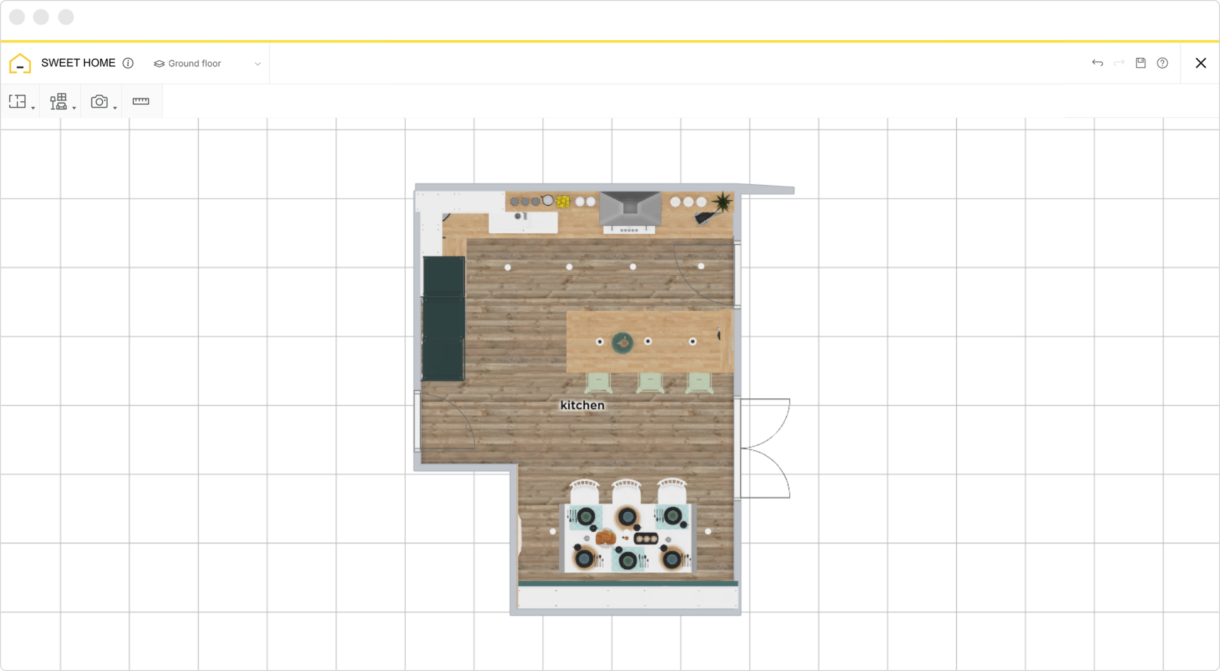
2D Bathroom Floor Plan
Create your dream bathroom, choosing fixtures and fittings in your preferred style from our product catalogue.
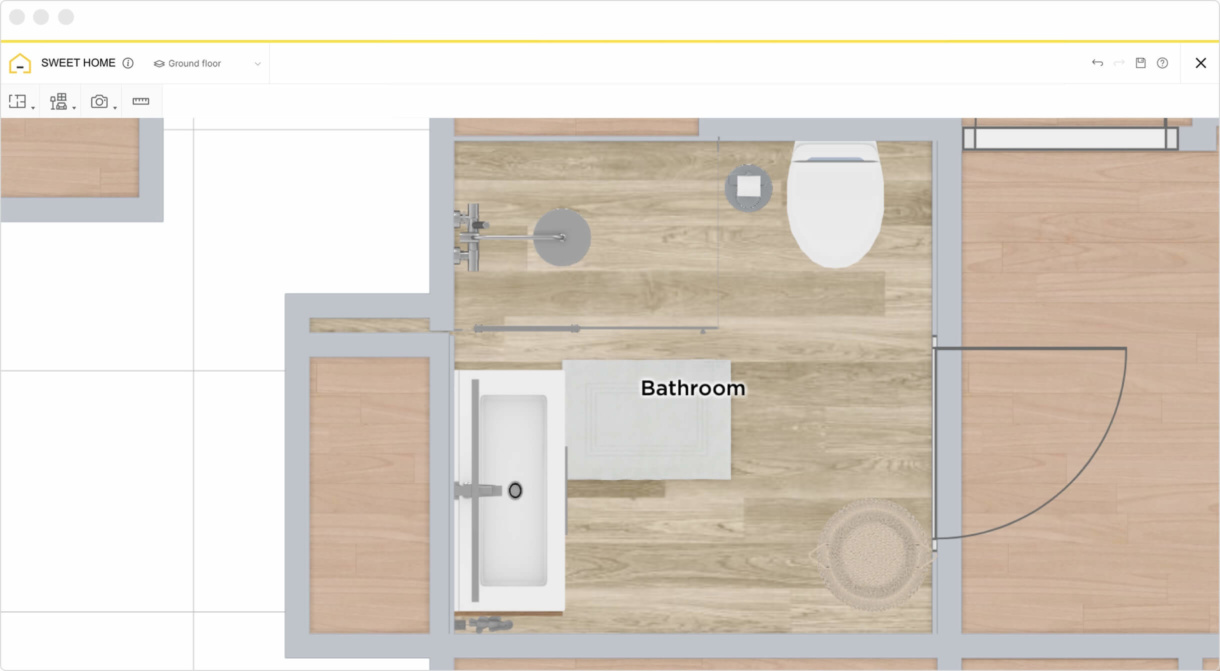
2D Bedroom Floor Plan
Design a bedroom that represents your personal style, by creating a feature wall with your favourite wallpaper or paint colour.
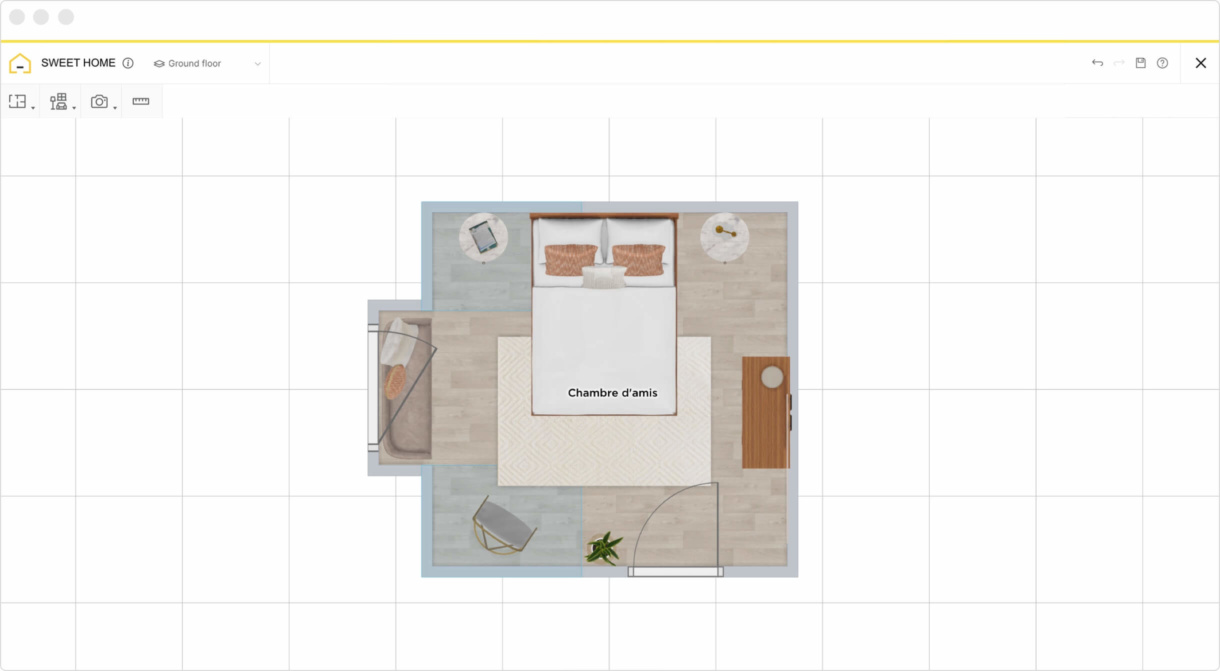
No matter your preferred design style, you will be sure to find ideas for your project in our Inspiration page. Visit industrial-style lofts, farmhouse kitchens, minimalistic scandinavian living rooms, vibrant bohemian bedrooms, and sleek, modern bathrooms to help get your ideas flowing.
You may also like...
Design the layout of your dream home using HomeByMe's online software. Draw your 2D floor plan quickly, easily and accurately.
Draw your 2D floor plan to scale or design a home from scratch
Customise your door, window and wall measurements
Test and compare different room layouts
Get started!


